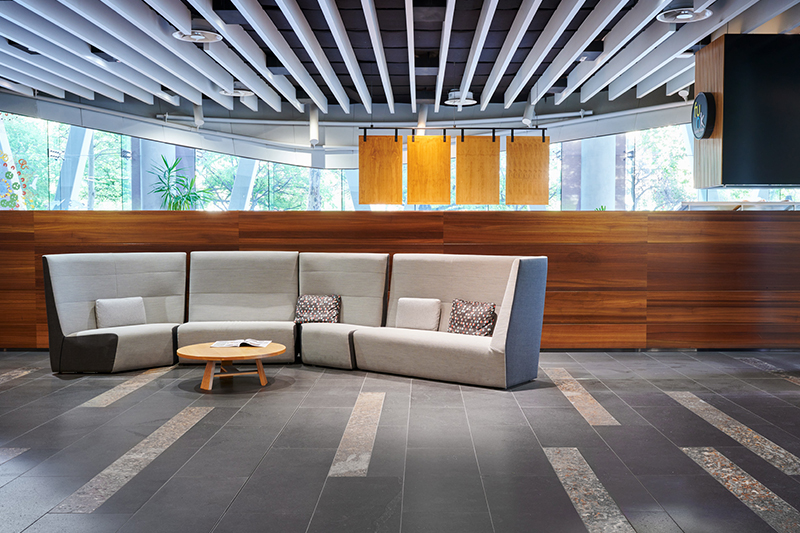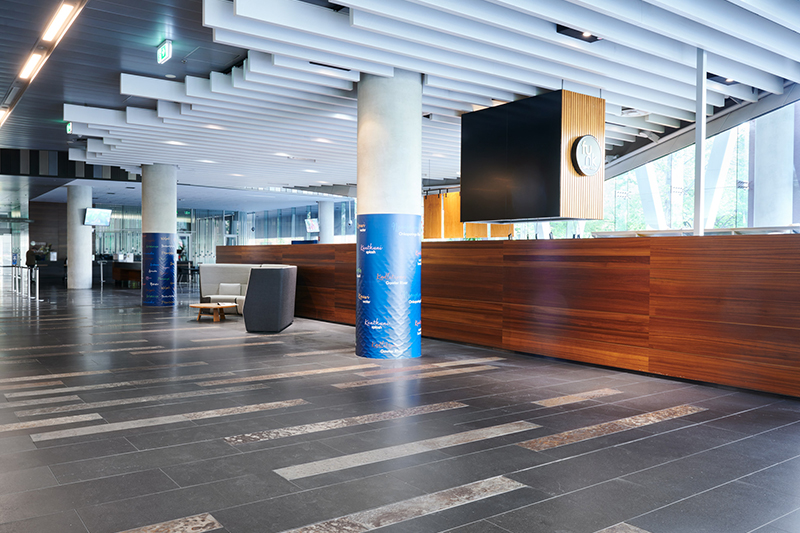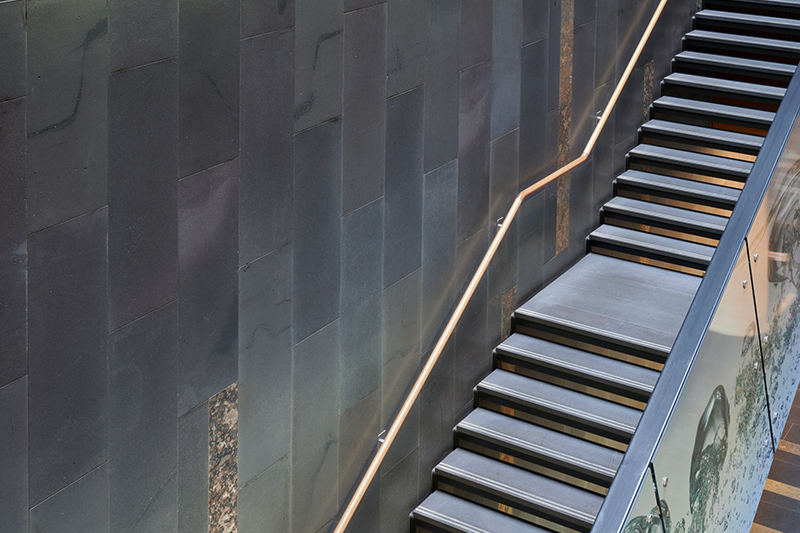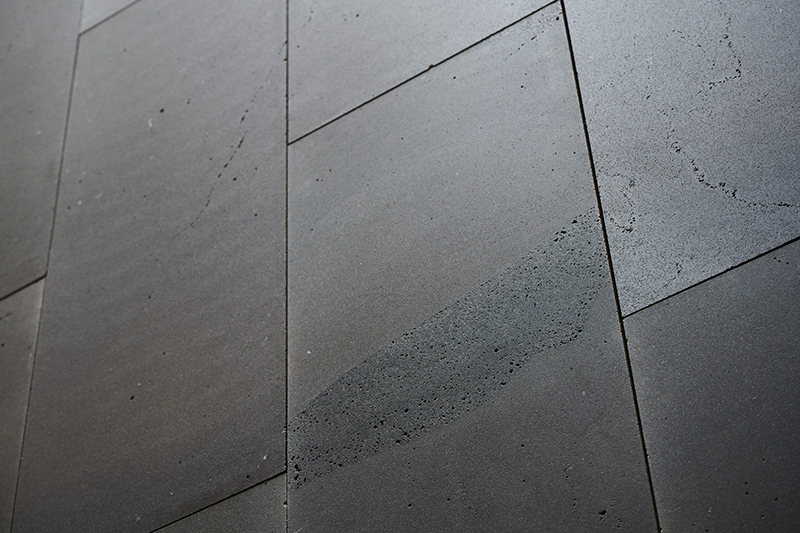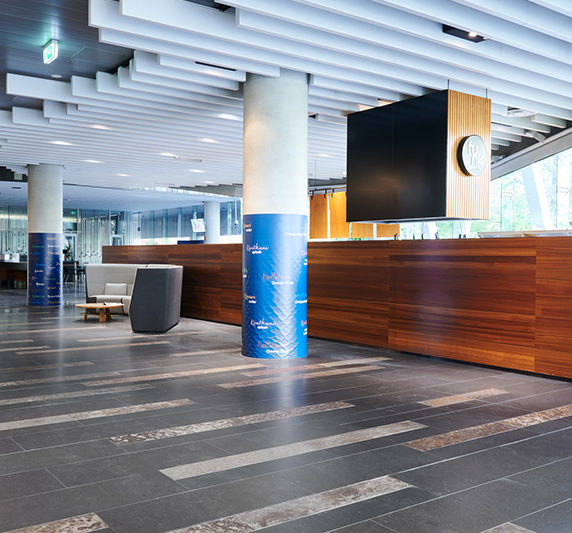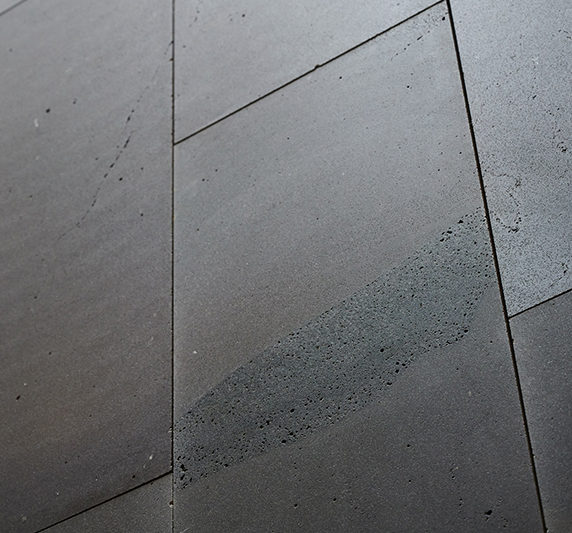SA Water
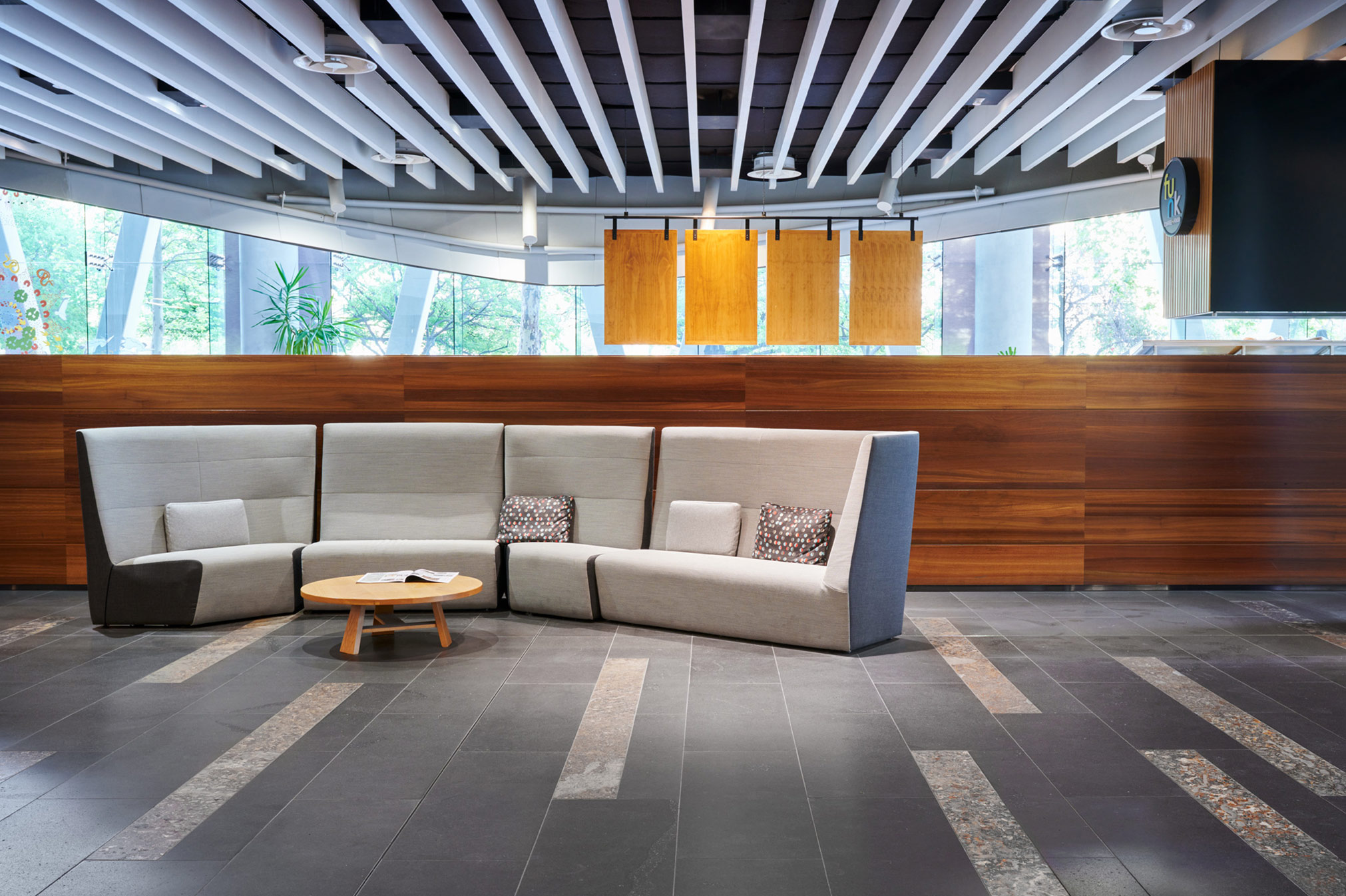
- 2009
- Architect: Hassell Studio
- Photography: Kate Bowman
- Adelaide, South Australia
This building features a range of practical and innovative solutions to achieve SA Water’s stringent sustainability performance requirements. Central to the design was the inclusion of a large scale honed interior wall facade over multiple levels, dimensional pavers and steps.
“…SA Water’s vision for its new building was to develop a highly sustainable workplace that reflects the values of transparency, flexibility and innovation. A central atrium and stair create visual and physical connections to all levels of the open plan workspace, bringing people together in a new social environment and promoting ad hoc professional interaction. The high quality space planning and amenity supports the well-being of the organisation’s most important resource – its people” – Hassell Studio
Featured Products

