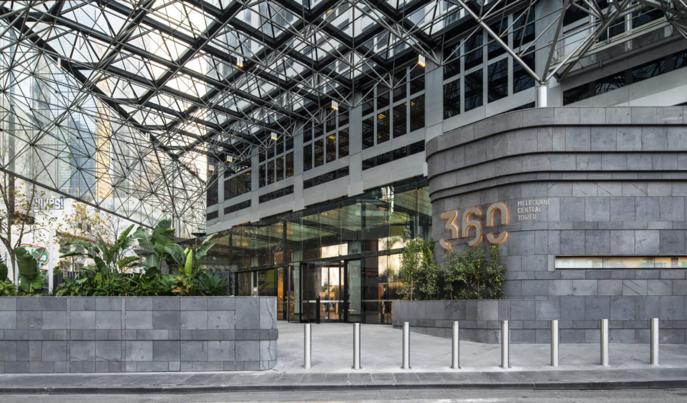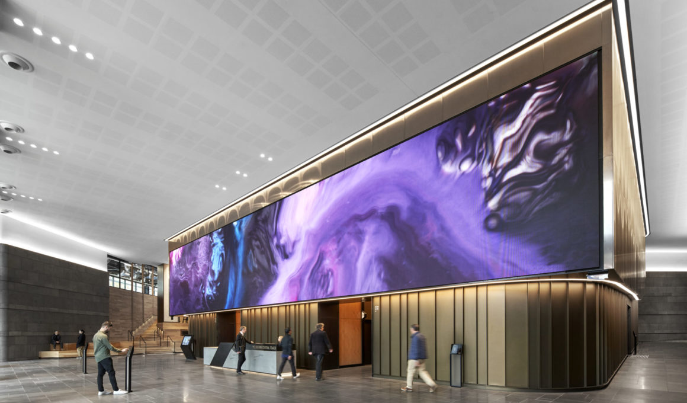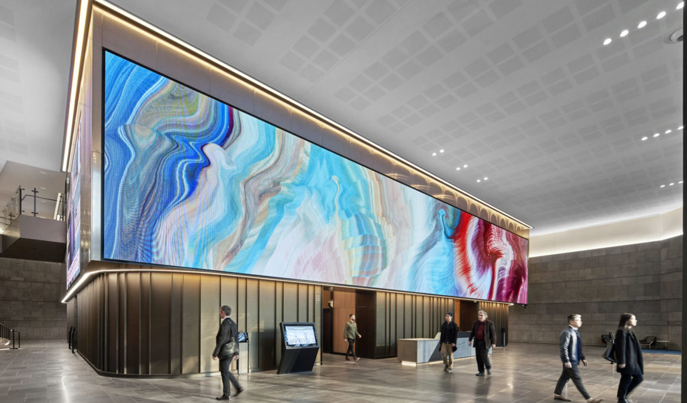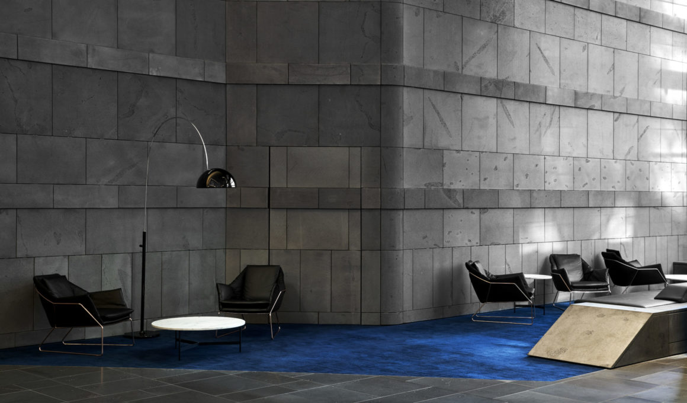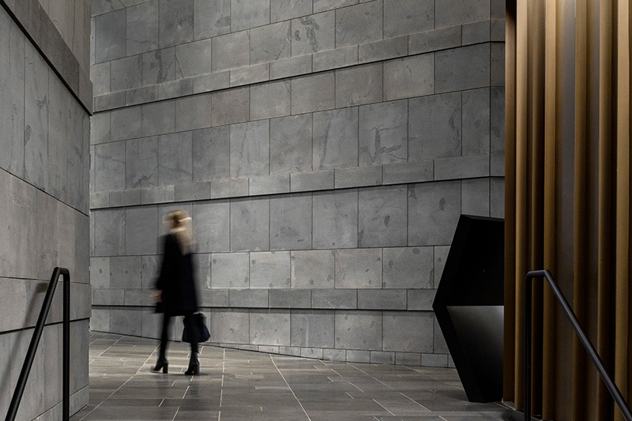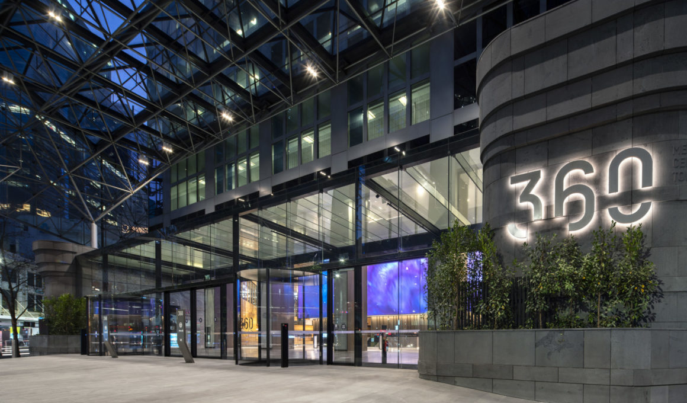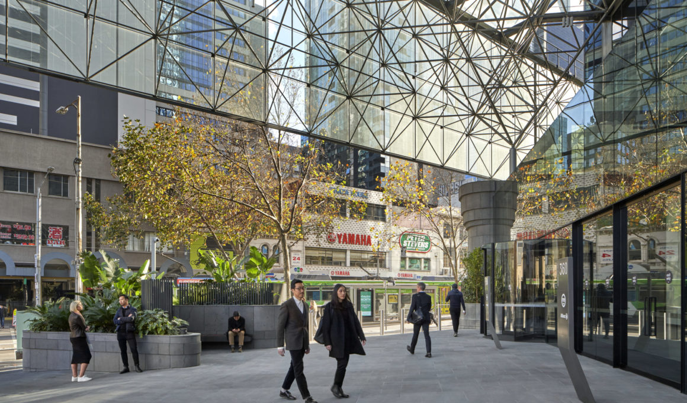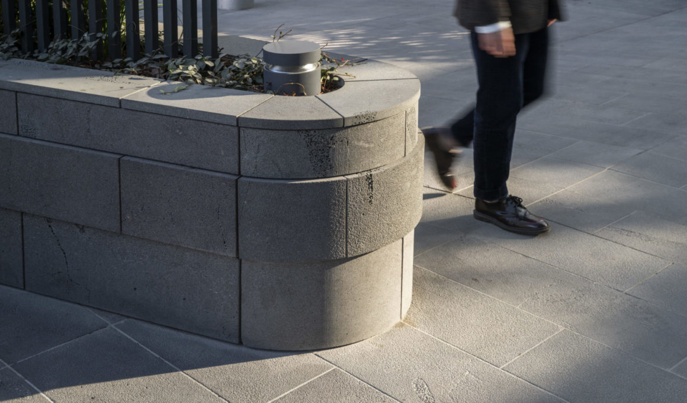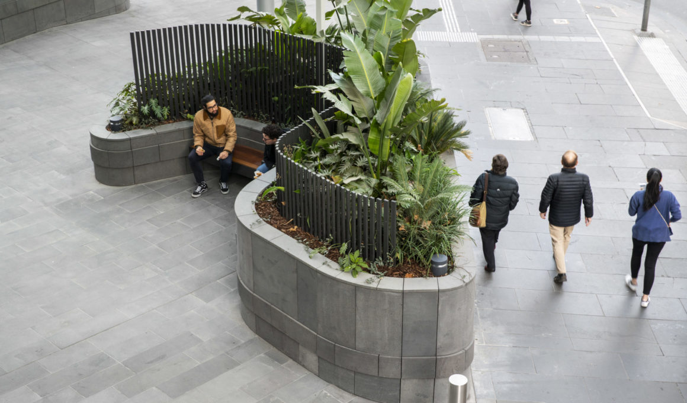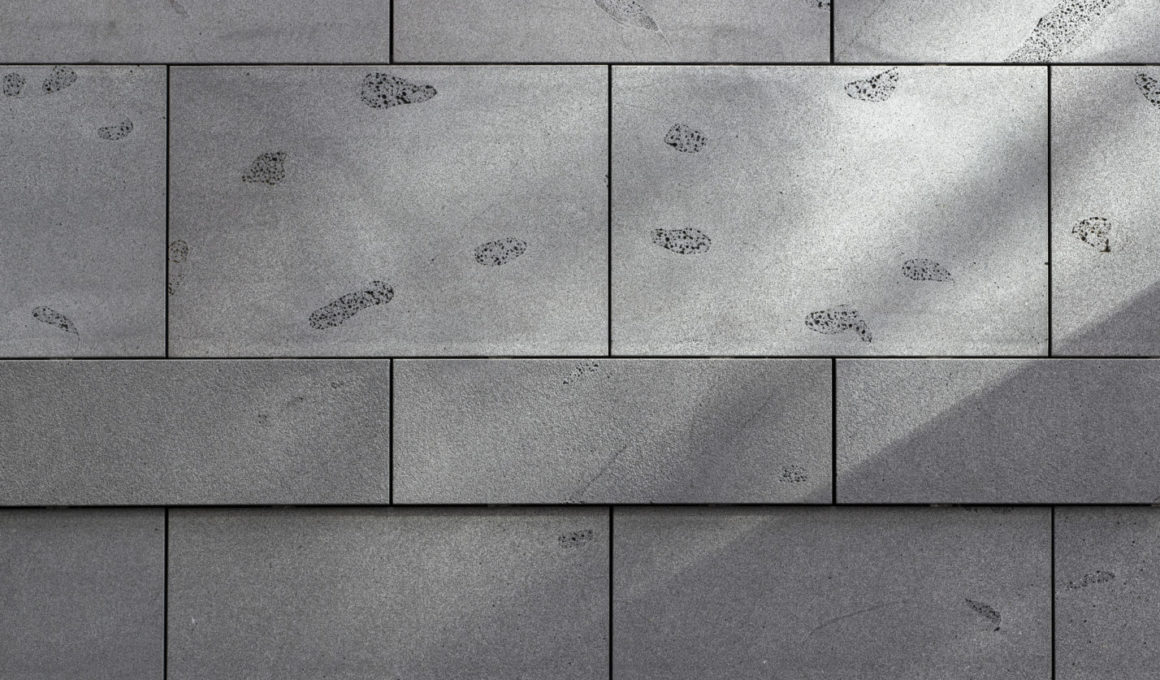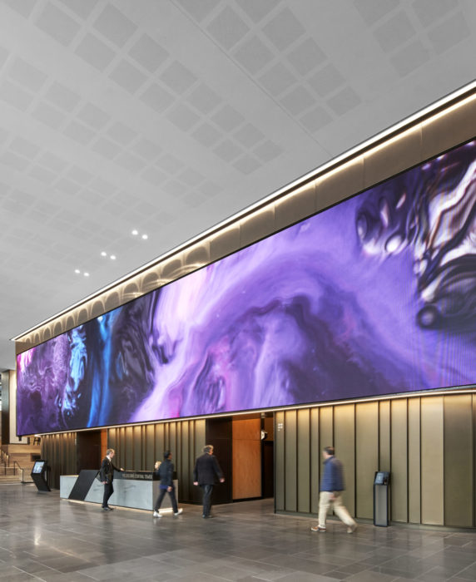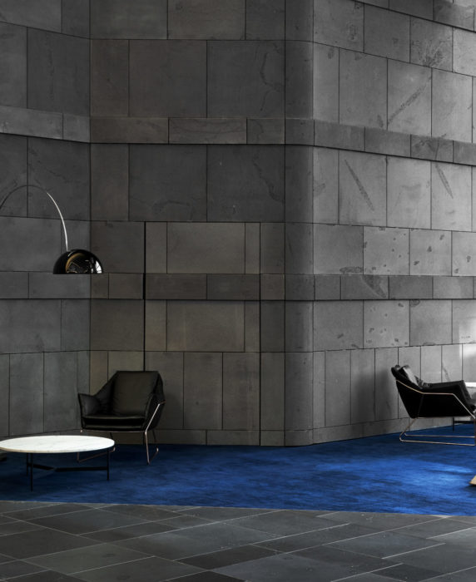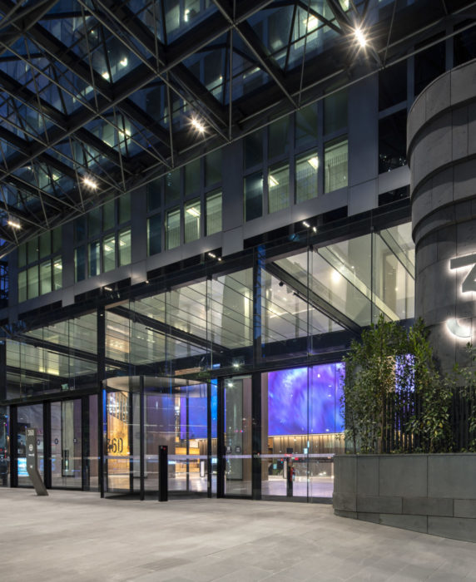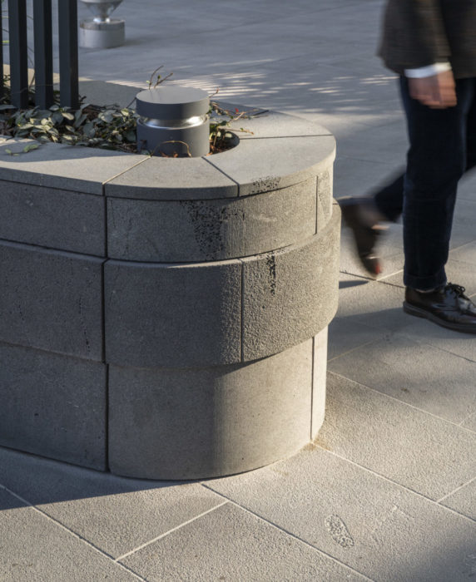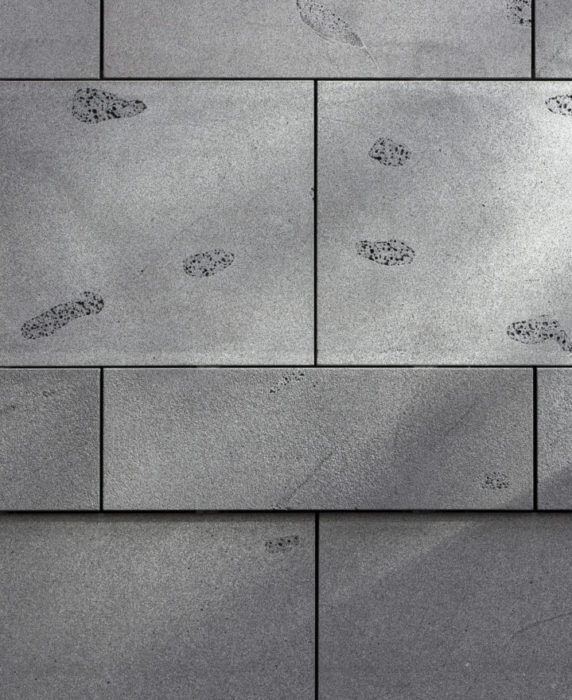Melbourne Central
Tower Lobby
Redevelopment
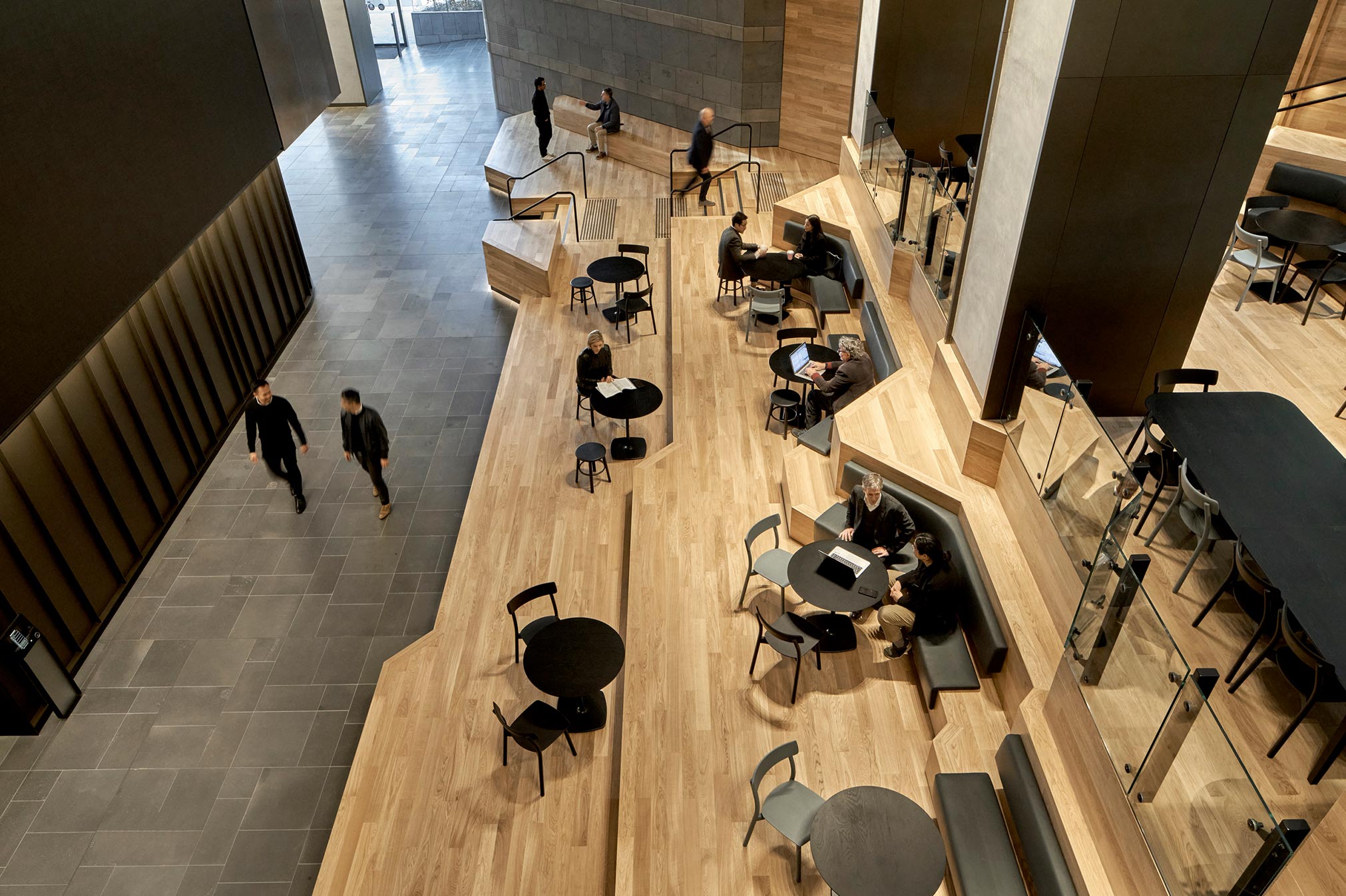
- 2020
- Architecture: Cox Architecture
Construction: Built - Photography: Peter Clarke
- Melbourne, Victoria
An ageing icon once in need of a new and improved identity, Melbourne Central Tower has been reactivated through significant upgrades to its lobby. Cox Architecture’s design has created an amenity-rich address that seamlessly transitions from a bustling public realm to active internal spaces using light, technology, and materiality. The architecture is transparent, reflecting contemporary design through materiality and finishes that complement the tower and strengthen its connection to the streetscape beyond. A sculptural bluestone plinth rises from the ground plane to contain retail space, an auditorium, and a business hub, wrapping into the internal space to further blur the boundaries between inside and out.
“Bluestone was used extensively as the key material across the ground plane and internal/external wall cladding. The team were able to prototype and work with us and the team at Built to achieve the complex stepped curved bluestone pieces that are used across the entire façade and landscaped public realm. This was enhanced with the use of both sawn & blasted bluestone in different stone thickness to create the playful & layered wall cladding system which compliments the other warm materials of timber & anodized aluminum used in the lobby” – Johannes Lupolo-Chan, Cox Architecture.
Featured Products

